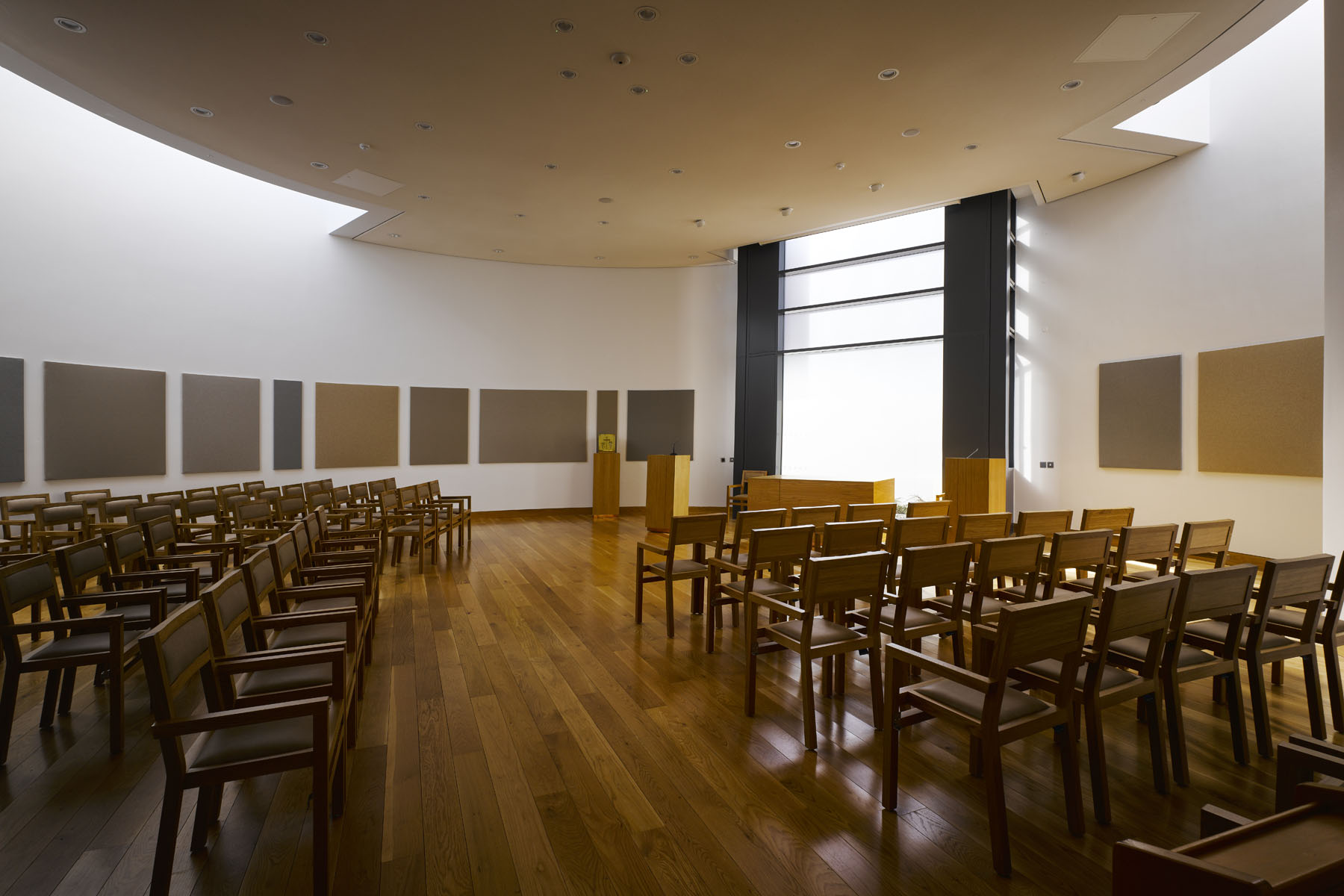The Camino Rest
Project Area: 265sqm
Contracting Authority: The Board of St James’s Hospital
Project Year: 2017
The Camino Rest is a non denominational space within the centre of the St James’s hospital complex designed to support the spiritual well being of patients, visitors and staff. Open to all religions and belonging to everyone, the space can accommodate a wide variety of spiritual and faith based practices. It is located within a large courtyard close to the main hospital concourse, bounded by curved hospital streets and three storey ward blocks.
A series of concentrically arranged walls have generated the plan form with the main Reflection Space occupying the central five meter high volume.
International Evidence Based Design has demonstrated that views to a green landscape reduce stress and can contribute significantly to the well being of patients and staff. The views to the upper levels of the ward blocks are obscured so that the garden provides the focus.
Materiality is confined to grey white walls, graphite grey aluminium framing, oak flooring and oak furniture. The building was procured with a Design and Build Contract








